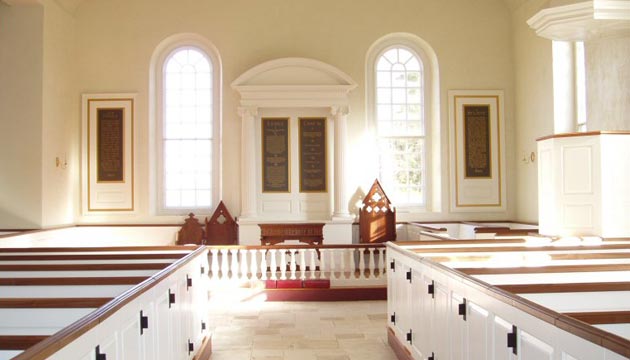

Brentsville Union Church
Brentsville, VA
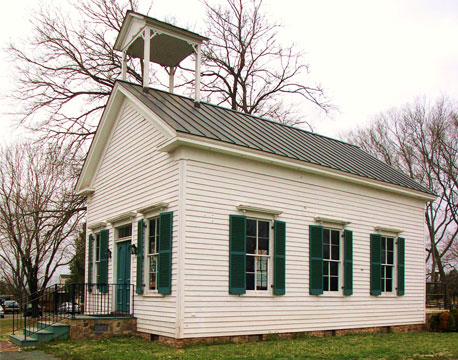
St. Paul’s Episcopal Church
Ivy, VA
Construction was completed in the fall of 1998 on an expansion to St. Paul’s Church (1869). Since its construction, the Church had undergone numerous additions and modifications. The addition provided a new 120 seat Parish Hall, Kitchen, Classrooms, elevator, and courtyard as a link to the other wings. A landscaped connection to the historic Kirklea (1886), the Queen Anne Style residence of the late Archdeacon Frederick Neve, was also included.
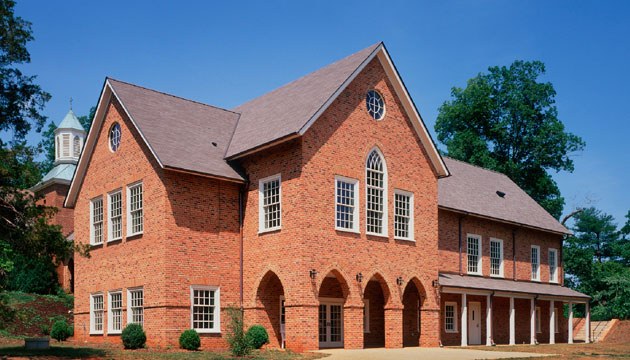
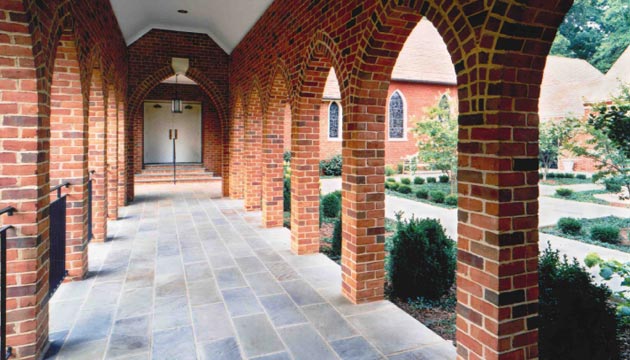
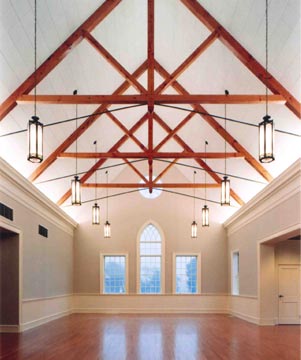
Old Saint John’s Church
King William Co., VA
Old Saint John's Church was constructed in 1734 in a rural area ten miles Northwest of West Point, Virginia. Originally a simple country church oriented to East-West, the rectangular structure incorporated delicate gauged and rubbed brickwork on the East entrance and tall arched windows, all set within a Flemish-bond patterned brick exterior with pastel-blue glazed headers. In 1769, a North wing was added and the original South door was removed.
We developed a reconstruction plan for the interior which had become an abandoned shell in the early 20th century. Derived from historic Virginia church precedents, and details of local Colonial churches and British pattern books, we developed woodworking drawings for the pews, altar and reredos, and pulpit
Working closely with expert masons from Tidewater Preservation, Inc., of Fredericksburg, Virginia, we provided masonry conservation services to approximately 15% of the historic exterior masonry. With charcoal and oyster shell additives, the new mortar mixes duplicated the original colors and textures. , We also assisted the Church in the electrification and heating/cooling of the interior.
The non-denominational church is now frequently used for weddings and events.
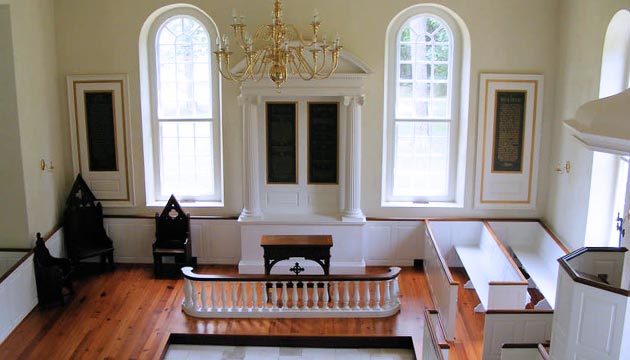
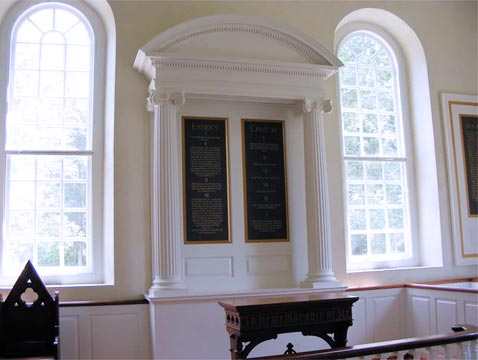

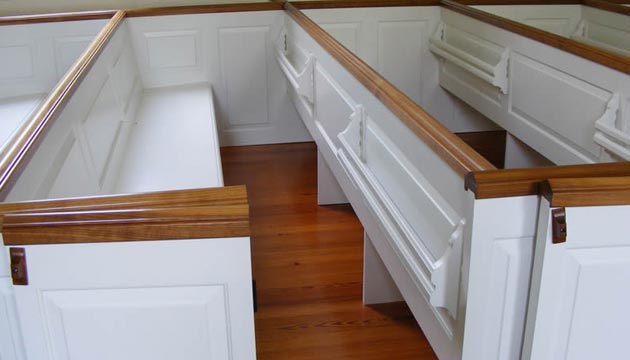
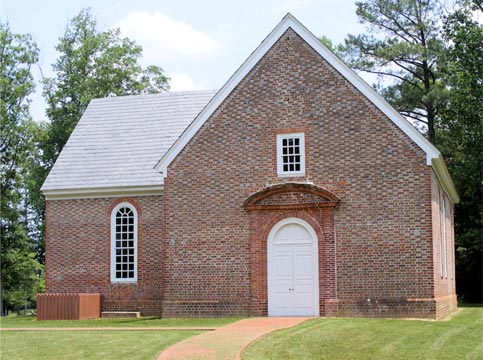
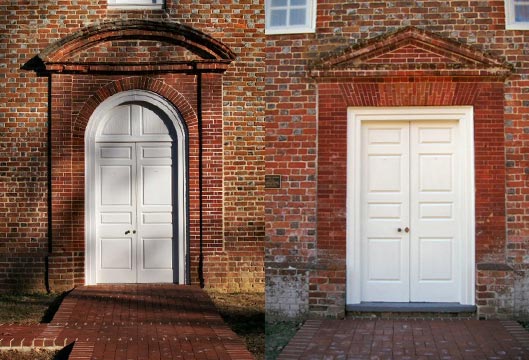
ADDITIONAL
Churches
- Emmanuel Episcopal Church, Greenwood, VA
- Evergreen Church of the Brethren, Greene Co., VA
- First Church of Christ, Scientist, Fredricksburg, VA
- Potomac Presbyterian Church (Schematic Design) Potomac, MD
- Kilmarnock Methodist Church, Kilmarnock, VA
- First Presbyterian Church, Covington, VA